Shed Glossary: Understanding Shed Terminology
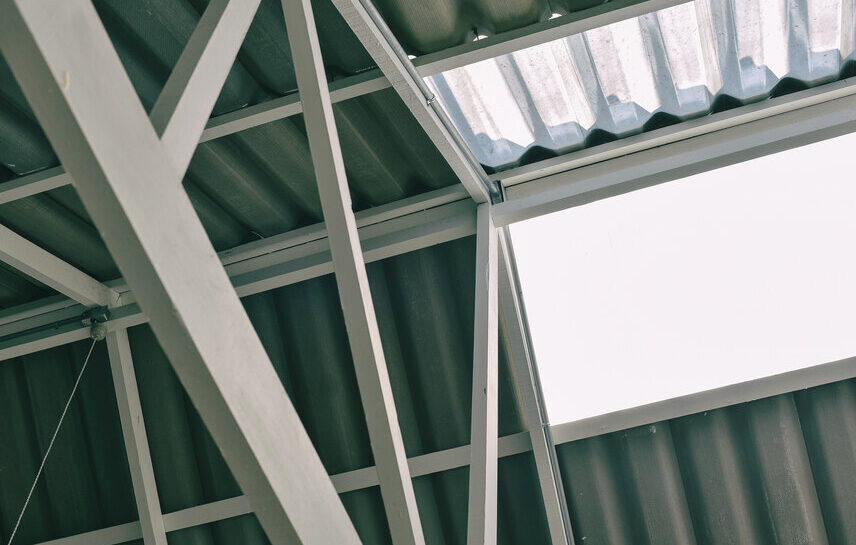
From the novice shed designer to the seasoned shed enthusiast, anyone can get tripped up navigating shed glossary terms when preparing to discuss the specifics of their custom shed in Perth.
Custom shed design can feel overwhelming for this reason, but it doesn’t have to be. At Fair Dinkum Builds Western Sheds, we want to help you develop a clear understanding of all the necessary shed terminology so you can make informed decisions when it comes to shed customisation and design. That’s why we’ve compiled a comprehensive shed glossary that covers all shed terminology. From the most basic shed build to windows, doors, and colours, we cover it all.
Whether you’re a first-time shed buyer or a seasoned enthusiast looking to expand your knowledge, this glossary is for you. Our Shed glossary will equip you with all the information you need to communicate your vision effectively. This way, you can stay informed and make the most of your custom shed experience.
Shed Type
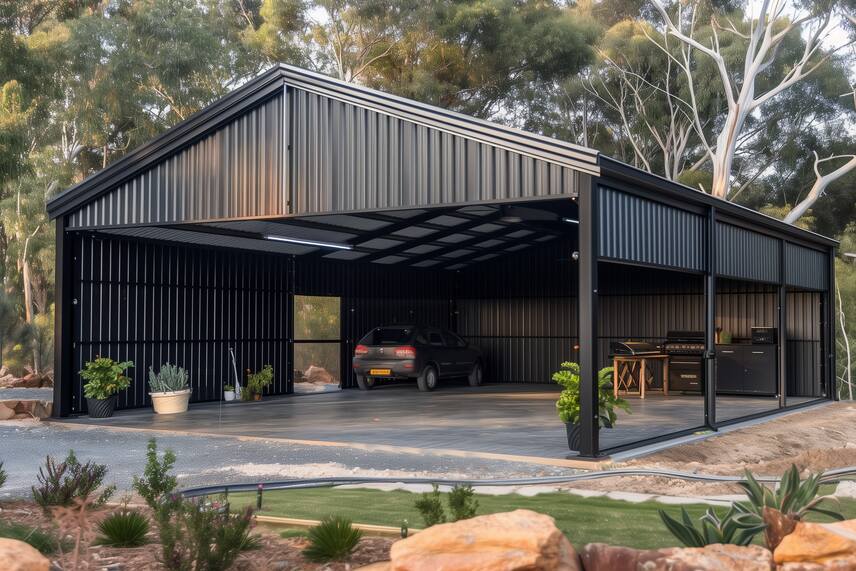
Think big, first. When designing your custom shed, you’ll need to get the basics out of the way first. After that, you’ll be ready to move on to the specifics. Deciding what shed type you want is a crucial early design step. Your choices at this stage will determine how the rest of your shed is constructed.
Gable roof garage
A gable roof garage is a popular garage style and the one most people are typically familiar with. Consisting of a pointed triangular roof that travels from the front to the back of the garage, this is a classic design worldwide. Offering low-fuss, classic aesthetics, ample shed space and water drainage, there’s a reason this is such a popular choice.
Skillion roof
A skillion-roof garage is also known as a lean-to or mono-pitch roof. It features a single sloping roof that rises from one side of the garage to the other. Similar to a gable roof design, the skillion roof allows for ample storage space and great weather protection.
Flat roof carport
A flat roof carport is a simple and economical vehicle shelter, featuring a flat roof that is slightly angled to allow for water runoff. It is an open-sided structure that provides shade and rain protection, while still allowing easy access to your vehicle(s) from all sides. Flat roof carports are a popular choice for those seeking a no-frills, budget-friendly solution to protect their vehicles from the elements.
Gable roof carport
Similar to the gable roof garage, the gable roof carport has a classic triangular roof. However, the gable roof carport remains open on all sides for easy vehicle access.
American barn
An American Barn shed is a versatile and spacious structure that combines style and practicality. Able to be customised to a multi-car garage, workshop, horse stable, or large storage solution, the American barn is highly versatile. It can even be customised with a garaport or balcony for the perfect holiday home.
Australian barn
An Aussie twist on the American Barn design, an Australian barn offers an understated and locally inspired appearance. With a reduced lean-to drop, the Aussie Barn maintains its American counterpart’s spacious and versatile characteristics with a more subtle aesthetic.
Skillion Barn
A Skillion Barn is a more unique take on the traditional barn design. The skillion barn features a single-sloping roof that creates an asymmetrical appearance. This innovative and simple design offers a modern look without sacrificing on space and functional benefits, with a roofline that allows for efficient water drainage.
Quaker Barn
A Quaker barn features a symmetrical, double-pitched roof with a central peak which provides a more ‘rounded’ look compared to its counterparts. Thanks to the spacious interior the Quaker Barn works well for a variety of purposes including as a storage or workshop.
Shed Details
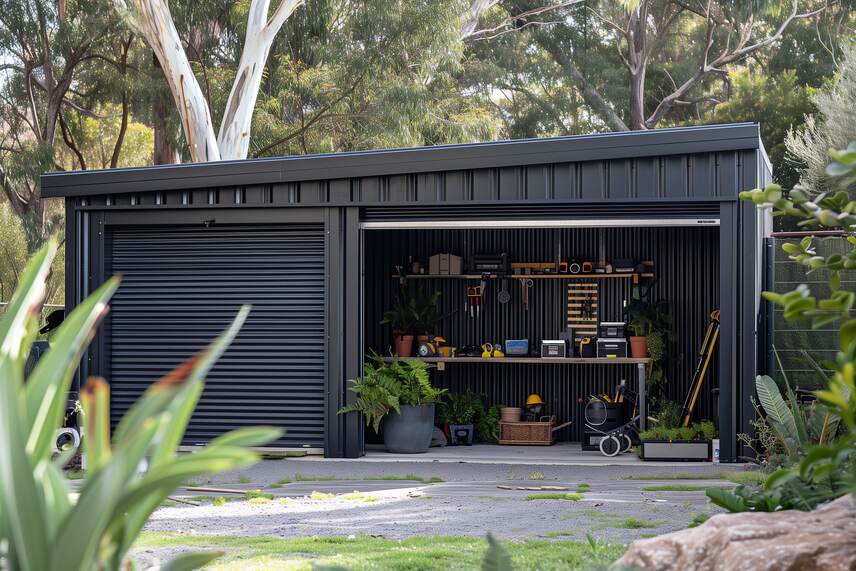
Now that you’re familiar with the various shed styles available, we can dive deeper into the specific elements that make up your shed’s design. From bays to roof pitch, this section of the glossary will help you make the above shed types your own.
Enclosure
Enclosure simply means whether you would like your shed partially (or fully) open or completely closed. Fully enclosed refers to a shed with walls on all sides, whereas you can also have it with an open front (on the gutter side) or an open gable shed which is an open shed with a gable roof, connected to two walls. In this shed, there is no front or back walls, only the side walls connected with a roof.
Lean-To
What does it mean to adjust the lean-to of a shed? Adjusting the lean-to means altering the pitch or size of a sloping roof section. For example, a left lean-to on a gable roof garage will increase the horizontal roof length on the left side of the shed (so it ‘leans-to’ the left). This can be used to provide a more interesting appearance or distinctly divide the shed space.
Adding a lean-to enclosure onto a shed can come in the form of either a “Lean-To Open” or a “Lean-To Enclosed”. This refers to whether you would like the ‘Lean-To’ addition of your shed (a shed that leans against your main shed) to be open (providing a roof for an outdoor or patio space) or enclosed (extending the enclosed space of the shed)
Drop Height
Drop height, also known as eave height or “Height (at eave)”, refers to the vertical distance from the ground to the lowest point of the shed’s roof. This measurement is crucial in determining the overall height and usable space within your shed.
Gutters
Just like gutters on a house, sheds can use gutters to collect and divert rainwater away from the structure’s foundation.
Downpipes
Downpipes work in conjunction with gutters to effectively manage water runoff from your shed’s roof. These vertical pipes attach to the shed’s gutters and extend downward to direct water away.
Span
Span, in this context, is an alternative word for the length of your shed and refers to the distance between the two longest walls of your shed. It is typically measured from the inside of the walls.
Roof pitch
Roof pitch describes the steepness of your shed’s roof. It not only affects its overall appearance but also influences its drainage capabilities and the amount of space inside the structure.
Bays
This refers to the divisions or sections within your shed, created by the placement of vertical support posts. The number of bays determines the overall length of your shed and can impact its functionality and storage capacity.
Gable End vs. Front End (Gutter Side)
When selecting where to place the main door of your shed, you can have it either on the gable or front end. The gable end is the end of your shed with a gable end wall, a triangular section of wall that supports your roof and is connected to the two sides of your shed. The front end or gutter end is, as you may expect, the end of your shed which holds the gutter and downspout.
Doors and windows
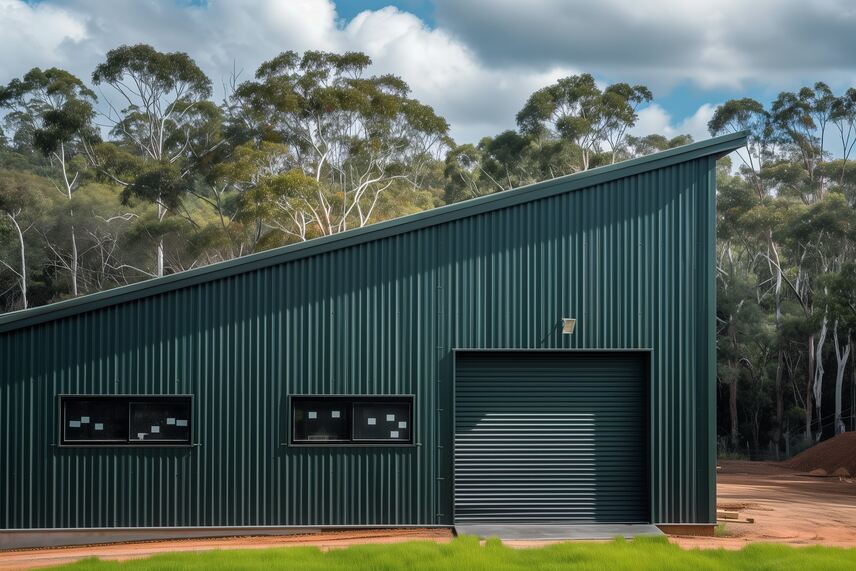
You have a rough idea of what your shed looks like, now you just have to figure out how you want to get into it and how you want to look out of it. When it comes to doors and windows, you have a couple of different options.
Roller doors
Roller doors consist of a series of horizontal slats that roll up and down along a track, allowing for smooth and effortless opening and closing. These are an excellent option when you have limited space around the entrance, as they don’t require additional floor clearance to swing open.
Sliding doors
Sliding doors are another space-saving option for sheds, they consist of one or more panels that slide horizontally along a track to open and close.
Skylights
Skylights are roof-mounted windows that come in a wide variety of sizes and shapes. These can either be a strong feature of your shed or simply a small windowpane to let light into a specific area.
Personal access doors
Personal access doors refer to the doors which provide entry and exit specifically for people. These are typically smaller than the main shed doors which can allow for the entry of vehicles and animals.
Materials and colours
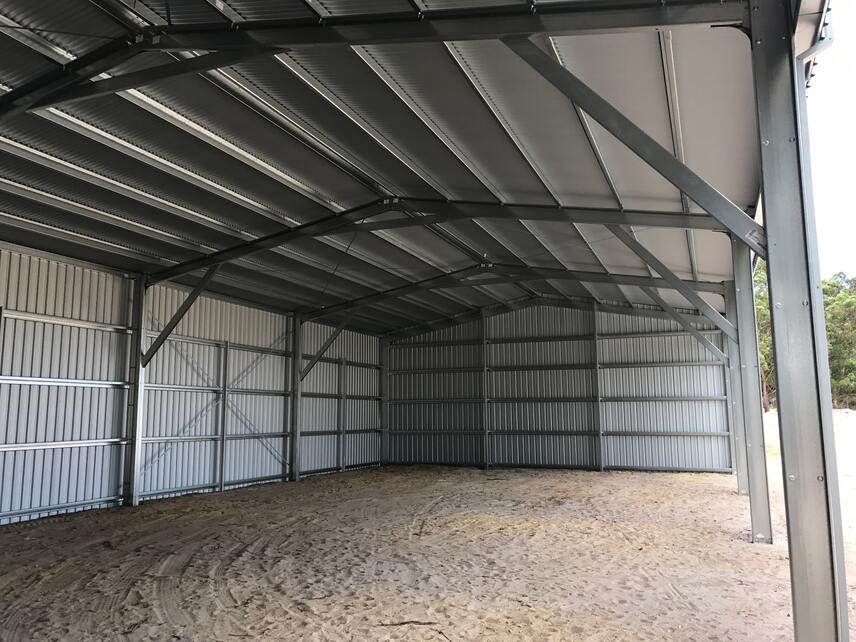
The materials you pick determine your shed’s aesthetic, durability, weather resistance and more. Understanding the different material options available to you is a crucial step in ensuring you have a shed design you love.
Colorbond
Colorbond is a popular choice for Australian steel. Available in more than 22 core colours, Colorbond offers a high level of versatility when it comes to the aesthetics of a personal shed.
Zincalume
Zincalume is a type of steel that combines aluminium, zinc and magnesium by coating a steel base with a combination of aluminium and zinc. Designed for a slow rate of corrosion and effective, long-lasting protection of roofing, walling, doors and more. It is currently available in only one colour and features a metallic finish suited to an industrial look.
Roof Cladding
Roof cladding refers to the material used to cover and protect the roof of your shed, usually available in both corrugated and monocled. Corrugated is the classic roofing option you may be familiar with with a wavy and distinct pattern that protects against harsh weather. Monocled is more modern with single sheets of roofing that are designed to interlock, creating a smooth and flat surface.
Wall Cladding
Wall cladding has extensive options available, corrugated, corrugated horizontal (a 90-degree rotation on the vertical waves created by traditional corrugated padding), monoclad (also known as trimdek or trimclad), M-panel, and K-panel. Each wall cladding comes with its own unique benefits, durability and aesthetic appeal.
Need help designing your custom shed?
Custom design sheds allow you to have your perfect storage solution without sacrifice. From size to build, functionality and appearance, a custom shed lets you bring the shed of your dreams to life. Unfortunately, putting the idea that’s in your head onto paper isn’t always easy. That’s why our expert team are here to help you every step of the way!
Get in touch with our team for your perfect Perth shed!